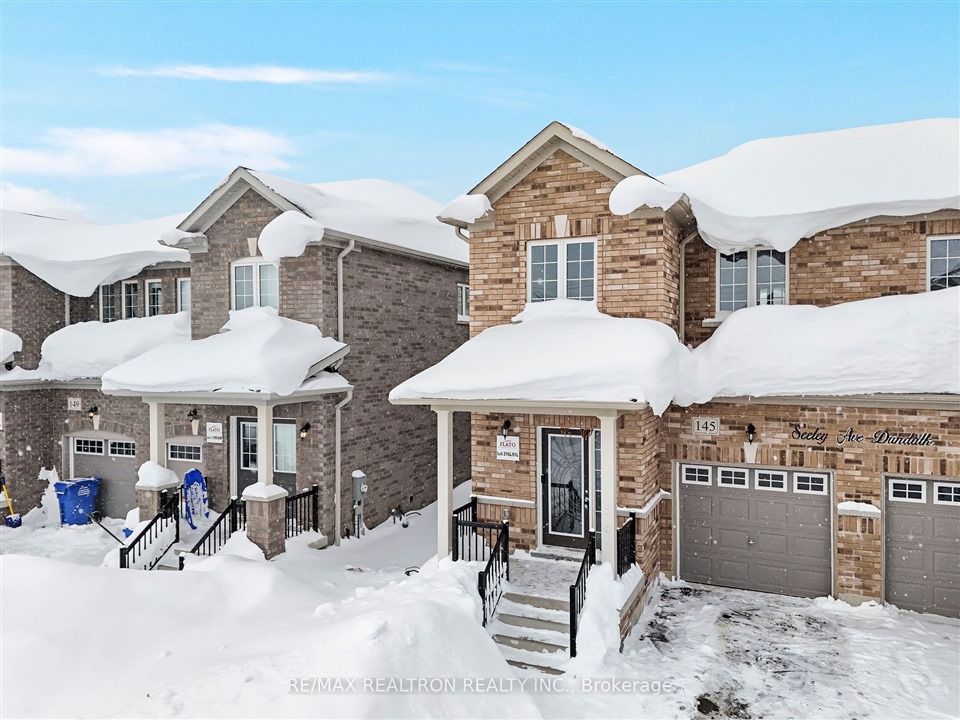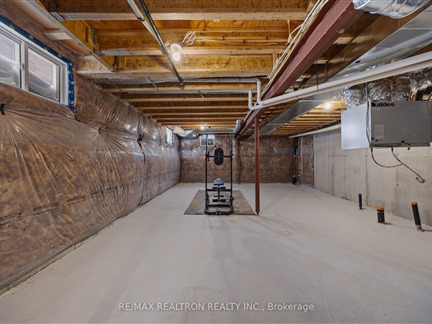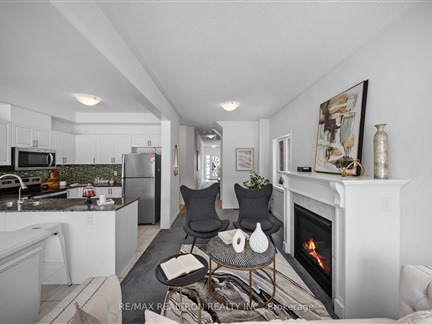
➧
➧


































3
BEDROOMS3
BATHROOMS1
KITCHENS6
ROOMSX11986772
MLSIDContact Us
Property Description
This modern 2020-built semi-detached home in the desirable neighborhood of Dundalk, Ontario, is perfect for first-time homebuyers. It features 3 spacious bedrooms and 3 bathrooms, with high-end finishes including quartz countertops in the kitchen and bathrooms, along with stainless steel appliances such as a built-in dishwasher, microwave, fridge, and stove. Additional highlights include a gas fireplace, laundry in the basement, an EV charger in the garage with storage racks, a central vacuum rough-in, and a 3-piece rough-in for a future washroom in the basement, offering plenty of potential for customization. With up to 4 carparking spaces, this home provides both convenience and functionality.
Call
Property Features
Campground, Hospital, Library, Park, Rec Centre, School
Call
Property Details
Property Type
Semi-Detached, 2-Storey
Approximate Sq.Ft.
1500-2000
Lot Size
25' x 128'
Fronting
South
Taxes
$3,486 (2024)
Basement
Sep Entrance, Unfinished
Exterior
Brick
Heat Type
Forced Air
Heat Source
Gas
Air Conditioning
Central Air
Water
Municipal
Parking Spaces
3
Driveway
Available
Garage Type
Built-In
Call
Room Summary
| Room | Level | Size | Features |
|---|---|---|---|
| Foyer | Main | 12.73' x 7.97' | Closet, Window, Broadloom |
| Living | Main | 18.44' x 12.80' | Fireplace, Window, Broadloom |
| Kitchen | Main | 8.99' x 10.37' | Stainless Steel Appl, Quartz Counter, Ceramic Floor |
| Dining | Main | 8.99' x 10.37' | Combined W/Kitchen, Family Size Kitchen, Ceramic Floor |
| Prim Bdrm | Upper | 11.09' x 21.00' | Broadloom, W/I Closet, 4 Pc Ensuite |
| 2nd Br | Upper | 8.10' x 13.58' | Broadloom, Closet |
| 3rd Br | Upper | 8.99' x 12.17' | Broadloom, Closet Organizers |
Call
Listing contracted with Re/Max Realtron Realty Inc.


































Call

